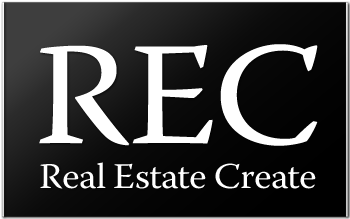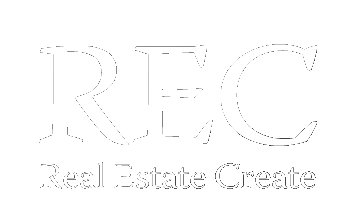Summary
Type:
RES | Residential - Townhouse Side x Side
Price:
$343,000 -$5K$186/sf
$927,027/acre
Transaction:
For Sale
Status:
Active • Thu May 22 2025
Contingencies:
None
Agent Owned:
No
Lender Owned:
No
Manufactured Home:
No
Zoning:
Residential-Single Family
Bedrooms:
3
Bathrooms:
4
Square Footage:
1,842 sq ft
Lot Size:
0.37 acres
Year Built:
2014
Foundation:
361 sq ft
Garage:
Yes
Stories:
Two
New Construction:
No
Listed at:
Thu May 15 2025 5:00:00 AM
Listing Age:
54 days
School District:
279-Osseo | 763-391-7000
County:
Hennepin
Rooms
Bedrooms
Bedroom 1:
Upper 16 x 13
Bedroom 2:
Upper 13 x 10
Bedroom 3:
Upper 10 x 10
Bathrooms
Full Baths:
1
3/4 Baths:
2
1/2 Baths:
1
Main Floor
Family Room:
Family Room, 21 x 12
Dining Room:
Dining Room, 12 x 11
Kitchen:
Kitchen, 14 x 12
Deck:
Deck, 14 x 06
Lower Level
Recreation Room:
Recreation Room, 14 x 09
Upper Level
Bedroom 1:
Bedroom 1, 16 x 13
Bedroom 2:
Bedroom 2, 13 x 10
Bedroom 3:
Bedroom 3, 10 x 10
More Room Details
Dining:
Breakfast Area
Bath Details:
Private Primary, Main Floor 1/2 Bath
Home Details
In Home Details
Sq Ft Above Ground:
1,571 sq ft
Sq Ft Below Ground:
271 sq ft
Basement:
Finished
Construction Material:
Aluminum Siding, Brick/Stone
Fireplaces:
1
Exterior
Siding:
Aluminum Siding, Brick/Stone
Utilites
Water:
City Water/Connected
Sewer:
City Sewer/Connected
Cooling:
Central Air
Heating:
Forced Air, Fireplace(s), Natural Gas
Property Details
Garage:
2 spaces, Attached Garage, Guest Parking, Tuckunder Garage
Lot Dimensions:
Common
Agent Owned:
No
Others
School Information
District Number:
279-Osseo
District Phone:
763-391-7000
Financial Considerations
Tax Property ID:
0911921420264
Tax Amount:
$3,911 for 2025
Listing Data
Listed Price:
$343,000-$5K
Days on market:
46 days
First Listed at:
Thu May 15 2025 5:00:00 AM
Last Updated at:
Mon Jul 07 2025 5:54:03 PM
Contingencies:
None
Assessments:
No
Association Fee:
$340
Foreclosure:
No
Lender Owned:
No
Special Notes
Present Use:
Yearly
Public Survey
Range:
21
Section:
09
Township:
119






