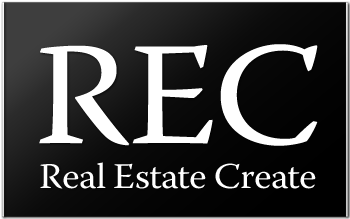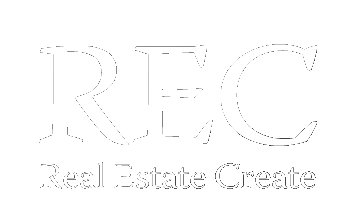Summary
Type:
RES | Residential - Single Family Residence
Price:
$1,100,000 $204/sf
$2,500,000/acre
Transaction:
For Sale
Status:
Pending • Fri May 23 2025
Contingencies:
None
Agent Owned:
No
Lender Owned:
No
Manufactured Home:
No
Zoning:
Residential-Single Family
Bedrooms:
4
Bathrooms:
4
Square Footage:
5,397 sq ft
Lot Size:
0.44 acres
Year Built:
1971
Foundation:
3,458 sq ft
Garage:
Yes
Stories:
One
New Construction:
No
Listed at:
Tue May 20 2025 5:00:00 AM
Listing Age:
52 days
School District:
273-Edina | 952-848-3900
County:
Hennepin
Rooms
Bedrooms
Bedroom 1:
Main 15x19
Bedroom 2:
Main 11x16
Bedroom 3:
Main 11x14
Bedroom 4:
Lower 14x18
Bathrooms
Full Baths:
2
3/4 Baths:
1
1/2 Baths:
1
Main Floor
Kitchen:
Kitchen, 13x15
Informal Dining Room:
Informal Dining Room, 10x13
Living Room:
Living Room, 21x25
Dining Room:
Dining Room, 13x19
Bedroom 1:
Bedroom 1, 15x19
Primary Bathroom:
Primary Bathroom, 11x14
Walk In Closet:
Walk In Closet, 9x18
Bedroom 2:
Bedroom 2, 11x16
Bedroom 3:
Bedroom 3, 11x14
Bathroom:
Bathroom, 7x8
Bathroom:
Bathroom, 5x6
Laundry:
Laundry, 13x19
Den:
Den, 13x25
Four Season Porch:
Four Season Porch, 14x15
Deck:
Deck, 6x11
Deck:
Deck, 15x20
Foyer:
Foyer, 11x17
Lower Level
Recreation Room:
Recreation Room, 21x25
Billiard:
Billiard, 12x18
Bar/Wet Bar Room:
Bar/Wet Bar Room, 9x13
Bedroom 4:
Bedroom 4, 14x18
Storage:
Storage, 15x15
Bathroom:
Bathroom, 7x8
Sauna:
Sauna, 4x8
Garage:
Garage, 25x26
Garage:
Garage, 16x37
Utility Room:
Utility Room, 8x13
Utility Room:
Utility Room, 5x8
More Room Details
Dining:
Breakfast Area, Informal Dining Room, Kitchen/Dining Room, Separate/Formal Dining Room
Bath Details:
3/4 Basement, Double Sink, Full Primary, Private Primary, Main Floor 1/2 Bath, Main Floor Full Bath, Sauna, Separate Tub & Shower, Primary Walk-Thru, Jetted Tub, Walk-In Shower Stall
Home Details
In Home Details
Sq Ft Above Ground:
3,668 sq ft
Sq Ft Below Ground:
1,729 sq ft
Basement:
Finished, Storage Space, Walkout
Construction Material:
Stucco
Electric:
Circuit Breakers
Fireplaces:
4, Brick, Family Room, Gas, Primary Bedroom, Wood Burning, Wood Burning Stove
Exterior
Siding:
Stucco
Roof:
Age Over 8 Years, Wood
Utilites
Water:
City Water - In Street
Sewer:
City Sewer - In Street
Cooling:
Central Air, Zoned
Heating:
Boiler, Forced Air, Natural Gas
Property Details
Description:
Corner Lot
Frontage:
City Street
Garage:
4 spaces, Attached Garage, Concrete, Floor Drain, Garage Door Opener, Heated Garage, Insulated Garage, Storage, Tuckunder Garage
Pool Features:
None
Lot Dimensions:
119X148X135X148
Agent Owned:
No
Others
School Information
District Number:
273-Edina
District Phone:
952-848-3900
Financial Considerations
Tax Property ID:
0711621110052
Tax Amount:
$13,491 for 2025
Listing Data
Listed Price:
$1,100,000
Days on market:
40 days
First Listed at:
Tue May 20 2025 5:00:00 AM
Last Updated at:
Thu Jul 03 2025 10:16:03 AM
Contingencies:
None
Assessments:
No
Foreclosure:
No
Lender Owned:
No
Special Notes
Internet Options:
Cable
Present Use:
Yearly
Public Survey
Range:
21
Section:
07
Township:
116






