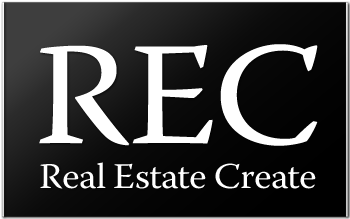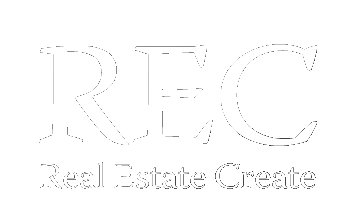Summary
Type:
RES | Residential - Single Family Residence
Price:
$499,900 $134/sf
$1,281,795/acre
Transaction:
For Sale
Status:
Active • Contingent - Sale of Another Property
Contingencies:
Sale of Another Property
Agent Owned:
No
Lender Owned:
No
Manufactured Home:
No
Zoning:
Residential-Single Family
Bedrooms:
4
Bathrooms:
4
Square Footage:
3,725 sq ft
Lot Size:
0.39 acres
Year Built:
1990
Foundation:
1,885 sq ft
Garage:
Yes
Stories:
Two
New Construction:
No
Listed at:
Thu Jun 12 2025 5:00:00 AM
Listing Age:
34 days
School District:
861-Winona Area Public Schools | 507-494-0861
County:
Winona
Rooms
Bedrooms
Bedroom 1:
Upper 15 x 17
Bedroom 2:
Upper 11 x 12
Bedroom 3:
Upper 12 x 13
Bedroom 4:
Basement 10 x 13
Bathrooms
Full Baths:
2
3/4 Baths:
1
1/2 Baths:
1
Main Floor
Living Room:
Living Room, 24 x 13
Library:
Library, 13 x 13
Dining Room:
Dining Room, 11 x 13
Foyer:
Foyer, 5 x 10
Laundry:
Laundry, 7 x 7
Kitchen:
Kitchen, 25 x 17
Bathroom:
Bathroom, 6 x 5
Sun Room:
Sun Room, 13 x 11
Garage:
Garage, 26 x 24
Upper Level
Bedroom 1:
Bedroom 1, 15 x 17
Walk In Closet:
Walk In Closet, 7 x 6
Walk In Closet:
Walk In Closet, 13 x 9
Primary Bathroom:
Primary Bathroom, 10 x 10
Bedroom 2:
Bedroom 2, 11 x 12
Bathroom:
Bathroom, 9 x 8
Bedroom 3:
Bedroom 3, 12 x 13
More Room Details
Dining:
Separate/Formal Dining Room
Bath Details:
3/4 Basement, Full Primary, Private Primary, Main Floor 1/2 Bath, Upper Level Full Bath, Walk-In Shower Stall
Home Details
In Home Details
Sq Ft Above Ground:
1,885 sq ft
Sq Ft Below Ground:
1,840 sq ft
Appliances:
Dishwasher, Dryer, Microwave, Range, Refrigerator
Basement:
Finished, Full, Walkout
Construction Material:
Wood Siding
Fireplaces:
2, Family Room, Gas, Other
Exterior
Siding:
Wood Siding
Roof:
Asphalt
Utilites
Water:
City Water/Connected
Sewer:
City Sewer/Connected
Cooling:
Central Air
Heating:
Forced Air, Natural Gas
Fence:
None
Property Details
Description:
Many Trees
Frontage:
City Street
Garage:
2 spaces, Attached Garage, Concrete
Lot Dimensions:
125 x 137
Agent Owned:
No
Others
School Information
District Number:
861-Winona Area Public Schools
District Phone:
507-494-0861
Financial Considerations
Tax Property ID:
325230320
Tax Amount:
$4,318 for 2025
Listing Data
Listed Price:
$499,900
Days on market:
7 days
First Listed at:
Thu Jun 12 2025 5:00:00 AM
Last Updated at:
Thu Jun 19 2025 3:18:04 PM
Contingencies:
Sale of Another Property
Assessments:
Yes
Foreclosure:
No
Lender Owned:
No
Special Notes
Present Use:
Yearly
Public Survey
Range:
07
Section:
02
Township:
106






